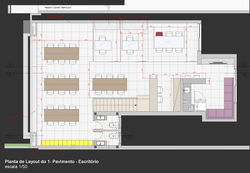Coworking Office at Av. Faria Lima - Itaim - São Paulo
 |  |
|---|---|
 |  |
 |  |
 |  |
 |  |
Executive project for coworking office, developed in partnership with the architect Juliana Abreu.
For this project was taken into account the distribution of spaces that promote group work and the relationship between users, also follows the concept, which has been proven through recent research, that in a more pleasant workplace increases productivity of employees.
A large whiteboard wall for meetings has been developed, a concrete bench by the window with space for storing books, clear glass dividers to increase the feeling of unity of the spaces and also to increase the natural light of the rooms, a pantry and living room. TV sets and well decorated.
With the intention of building a more pleasant and sustainable space the work desks will not be of formica as usual but of demolition wood, as well as the entrance floor.
The office will not have carpet because its glue releases toxic substances into the air for years after its placement without counting the dust that accumulates. Toilets have dual flush flush for water saving. The air conditioner is eco-friendly (CFC free). The roof was painted with special white paint to soften the heat uptake, also participating in the One Degree Less program, which argues that the more buildings that have their ceilings painted white the heat island phenomenon in urban centers could have its heat. softened to at least one degree.
For the definition of the facade brise (sun shade) was developed a detailed study of insolation and, not forgetting the importance of aesthetics, the brise forms the letter C (initial of the company) on the facade.
For more information:
One Degree Less
http://www.onedegreeless.org/en/index.php
Co-working




